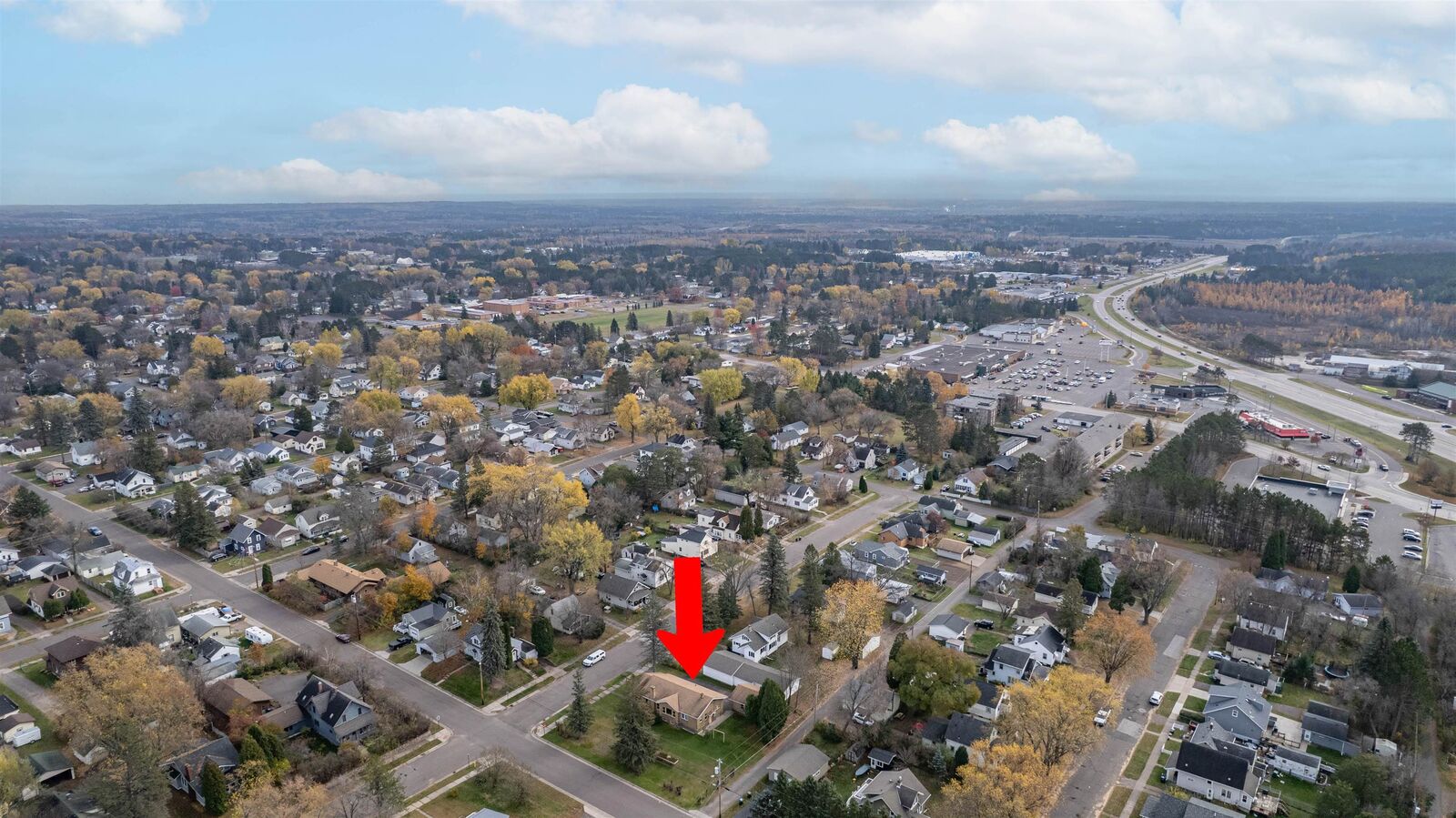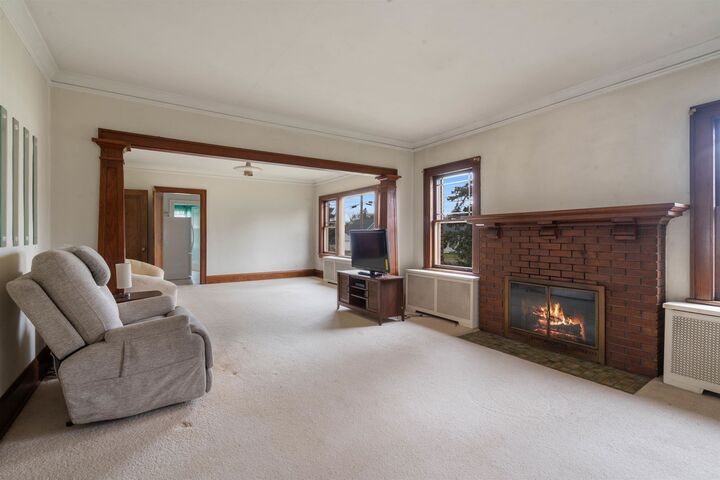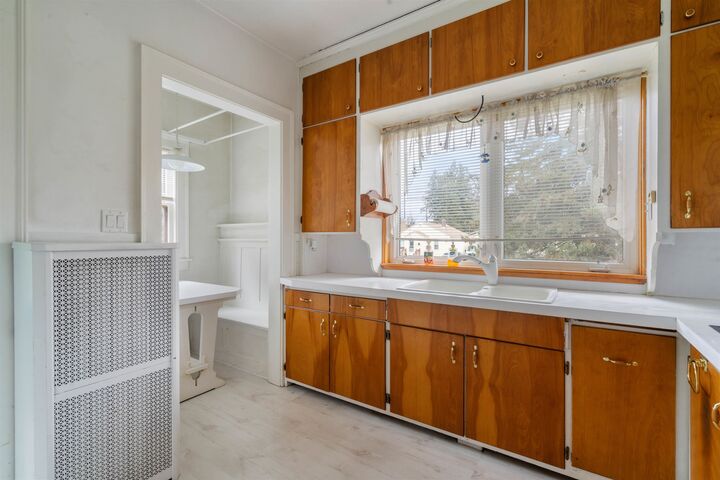


Listing Courtesy of: LAKE SUPERIOR / Duluth / Jessica "Jess" Bellefeuille
405 4th St Cloquet, MN 55720
Active (6 Days)
$279,900 (USD)
MLS #:
6122729
6122729
Taxes
$3,786(2025)
$3,786(2025)
Lot Size
0.29 acres
0.29 acres
Type
Single-Family Home
Single-Family Home
Year Built
1923
1923
Style
Bungalow
Bungalow
Views
Typical
Typical
School District
Cloquet #94
Cloquet #94
County
Carlton County
Carlton County
Listed By
Jessica "Jess" Bellefeuille, Duluth
Source
LAKE SUPERIOR
Last checked Nov 5 2025 at 4:15 AM GMT+0000
LAKE SUPERIOR
Last checked Nov 5 2025 at 4:15 AM GMT+0000
Bathroom Details
- Full Bathroom: 1
Interior Features
- Eat-In Kitchen
- Dryer Hook-Ups
- Washer Hook-Ups
- Natural Woodwork
- Hardwood Floors
- Plaster Walls
Lot Information
- Tree Coverage - Light
- High
- Corner Lot
- Level
Property Features
- Fireplace: Wood Burning
Heating and Cooling
- Fireplace
- Wood
- Boiler
- Natural Gas
- None
Basement Information
- Partially Finished
- Utility Room
- Washer Hook-Ups
- Dryer Hook-Ups
Exterior Features
- Brick
- Roof: Asphalt Shingles
Utility Information
- Sewer: City
Garage
- Detached
Parking
- Off Street
- Driveway - Asphalt
- Rv Parking
Stories
- 1.25 - 1.75 Story
Location
Disclaimer: Copyright 2025 Lake Superior Association of Realtors. All rights reserved. This information is deemed reliable, but not guaranteed. The information being provided is for consumers’ personal, non-commercial use and may not be used for any purpose other than to identify prospective properties consumers may be interested in purchasing. Data last updated 11/4/25 20:15



Description