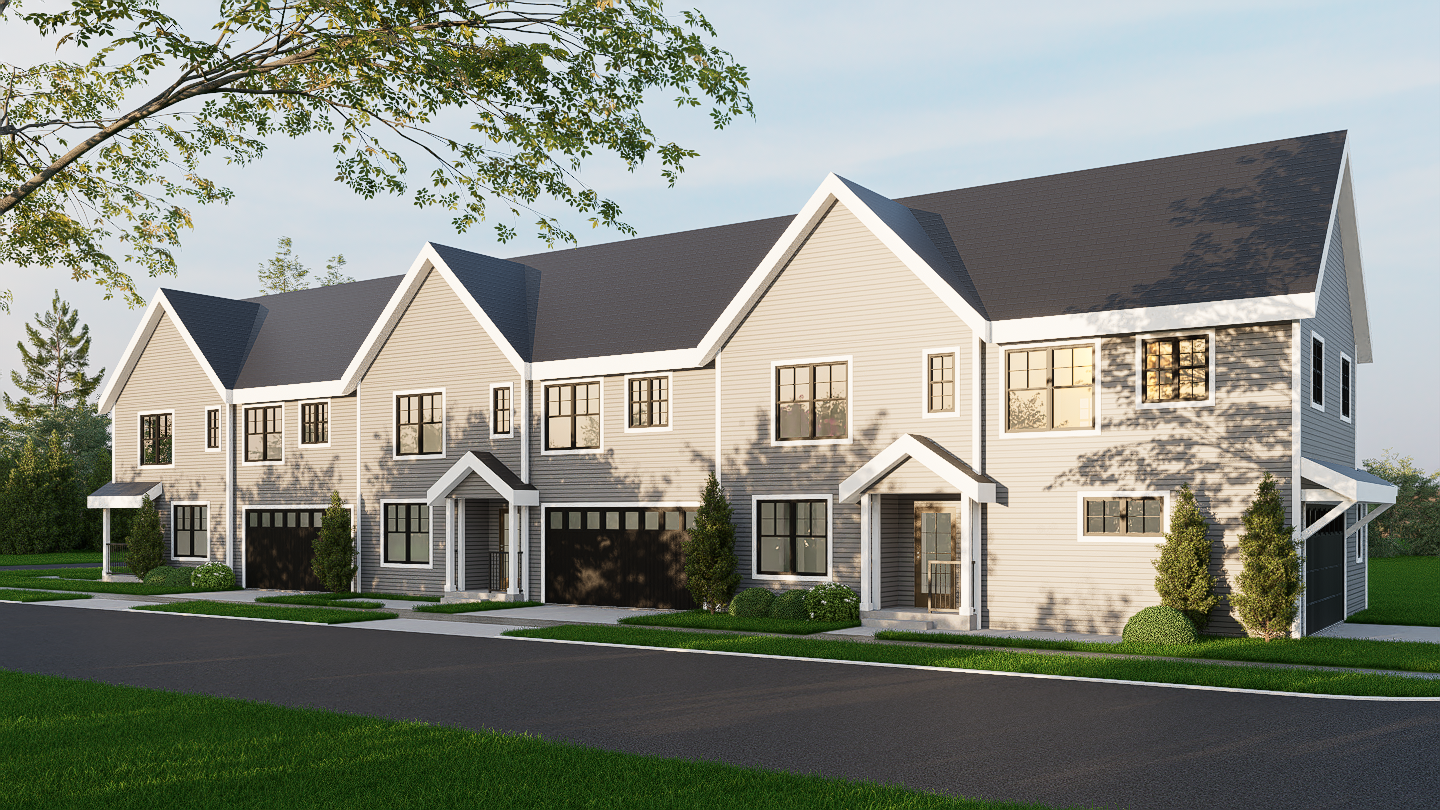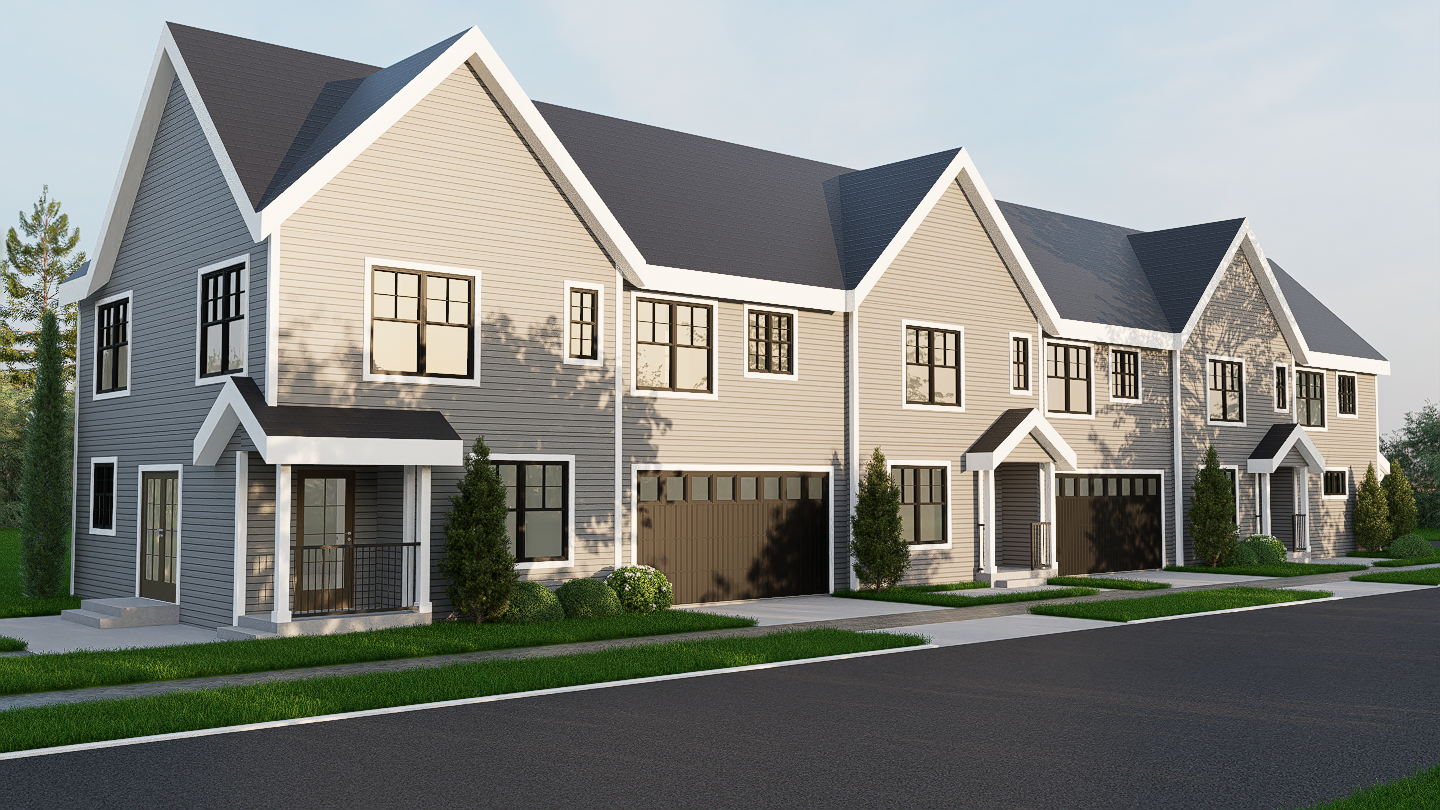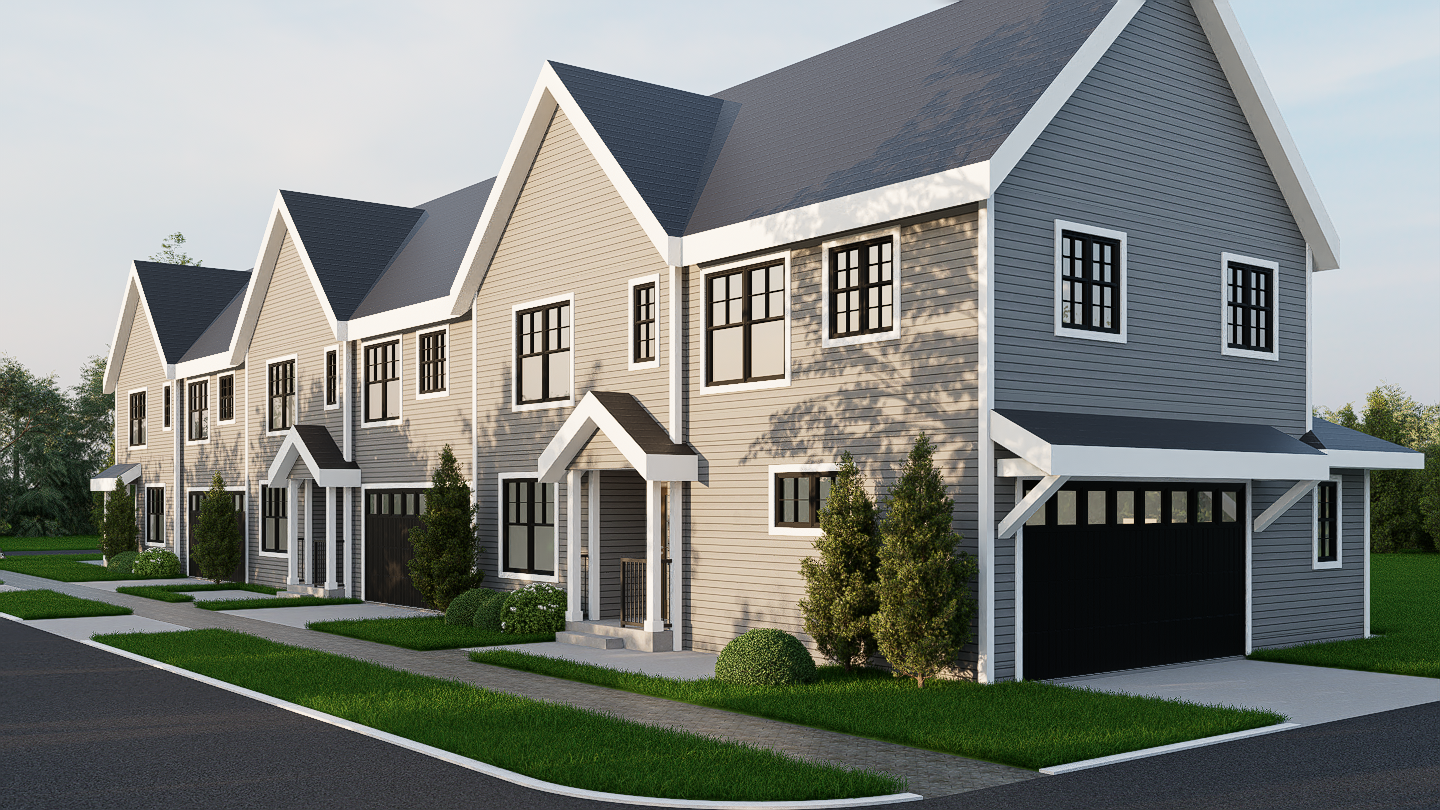


Listing Courtesy of:  NORTHSTAR MLS / Coldwell Banker Realty / Thomas "Tom" Distad / Michael Distad - Contact: 612-432-4771
NORTHSTAR MLS / Coldwell Banker Realty / Thomas "Tom" Distad / Michael Distad - Contact: 612-432-4771
 NORTHSTAR MLS / Coldwell Banker Realty / Thomas "Tom" Distad / Michael Distad - Contact: 612-432-4771
NORTHSTAR MLS / Coldwell Banker Realty / Thomas "Tom" Distad / Michael Distad - Contact: 612-432-4771 1156 Lincoln Avenue B Saint Paul, MN 55105
Active (1 Days)
$799,900

Description
MLS #:
6647620
6647620
Taxes
$14,502(2025)
$14,502(2025)
Lot Size
1,800 SQFT
1,800 SQFT
Type
Townhouse
Townhouse
Year Built
2025
2025
Style
Two
Two
School District
St. Paul
St. Paul
County
Ramsey County
Ramsey County
Listed By
Thomas "Tom" Distad, Coldwell Banker Realty, Contact: 612-432-4771
Michael Distad, Coldwell Banker Realty
Michael Distad, Coldwell Banker Realty
Source
NORTHSTAR MLS
Last checked Jan 15 2025 at 12:18 PM GMT+0000
NORTHSTAR MLS
Last checked Jan 15 2025 at 12:18 PM GMT+0000
Bathroom Details
- Full Bathroom: 1
- 3/4 Bathrooms: 2
- Half Bathroom: 1
Interior Features
- Washer
- Stainless Steel Appliances
- Refrigerator
- Range
- Microwave
- Gas Water Heater
- Exhaust Fan
- Dishwasher
- Cooktop
Subdivision
- Manson & Simontons, Addition
Property Features
- Fireplace: Living Room
- Fireplace: Gas
- Fireplace: 1
Heating and Cooling
- Fireplace(s)
- Forced Air
- Central Air
Basement Information
- Sump Pump
- Concrete
- Finished
- Egress Window(s)
- 8 Ft+ Pour
- Drain Tiled
Homeowners Association Information
- Dues: $400/Monthly
Exterior Features
- Roof: Architectural Shingle
Utility Information
- Sewer: City Sewer/Connected
- Fuel: Natural Gas
Parking
- Attached Garage
Stories
- 2
Living Area
- 2,451 sqft
Additional Information: Highland Park | 612-432-4771
Location
Disclaimer: The data relating to real estate for sale on this web site comes in part from the Broker Reciprocity SM Program of the Regional Multiple Listing Service of Minnesota, Inc. Real estate listings held by brokerage firms other than Minnesota Metro are marked with the Broker Reciprocity SM logo or the Broker Reciprocity SM thumbnail logo  and detailed information about them includes the name of the listing brokers.Listing broker has attempted to offer accurate data, but buyers are advised to confirm all items.© 2025 Regional Multiple Listing Service of Minnesota, Inc. All rights reserved.
and detailed information about them includes the name of the listing brokers.Listing broker has attempted to offer accurate data, but buyers are advised to confirm all items.© 2025 Regional Multiple Listing Service of Minnesota, Inc. All rights reserved.
 and detailed information about them includes the name of the listing brokers.Listing broker has attempted to offer accurate data, but buyers are advised to confirm all items.© 2025 Regional Multiple Listing Service of Minnesota, Inc. All rights reserved.
and detailed information about them includes the name of the listing brokers.Listing broker has attempted to offer accurate data, but buyers are advised to confirm all items.© 2025 Regional Multiple Listing Service of Minnesota, Inc. All rights reserved.



Upstairs, the thoughtfully designed layout includes three spacious bedrooms, including a luxurious owner’s suite with a walk-in closet and a spa-inspired bathroom featuring double sinks and a tiled shower.
The lower level expands your living options with a 22x18 family room, complete with an egress window and wet bar—perfect for entertaining or accommodating guests as a fourth bedroom. A 3/4 bath and extra storage space complete this versatile level.
Every detail of these homes is crafted for modern living, with tiled showers, custom vanities, and timeless finishes throughout. Don’t miss this unique chance to own a townhome in one of Saint Paul’s most coveted neighborhoods.